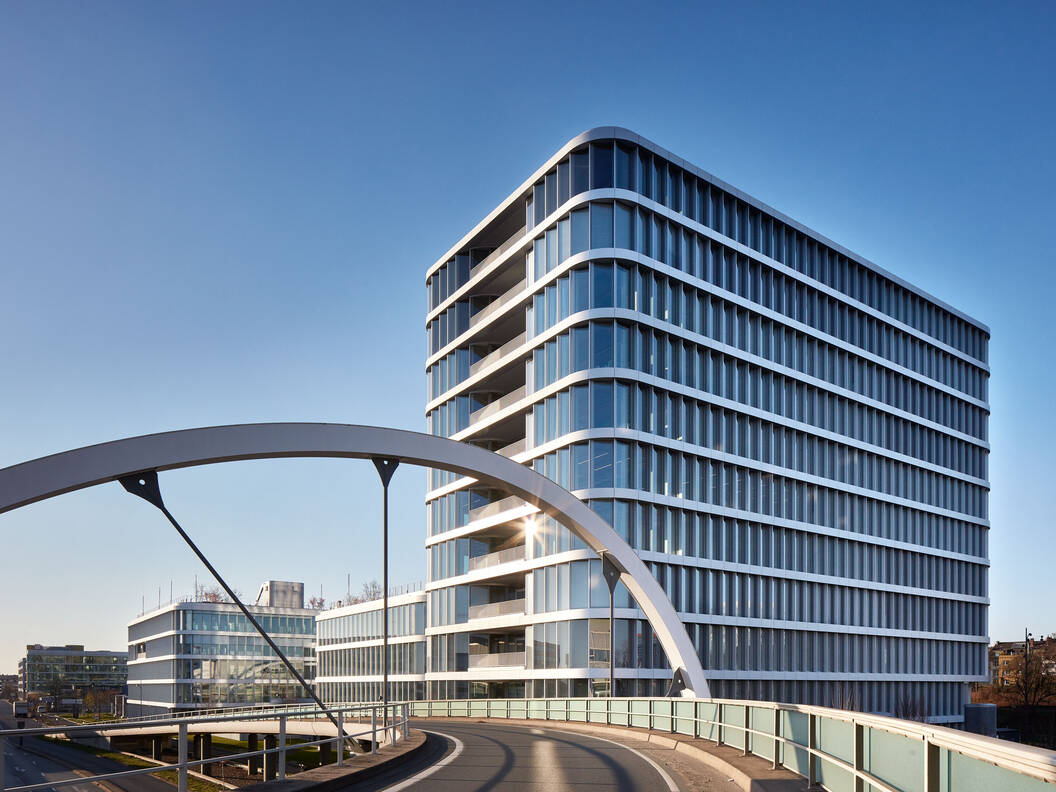
MIZAL.
According to our motto “The creative transformation company”, WPP has laid new roots at the MIZAL campus, a truly outstanding facility with its technical and design features.

MIZAL’s hybrid solution, which combines a traditional underground car park with a fully automated parking system, is setting new standards in environmentally friendly, space-saving parking systems across the country. The Closed Cavity Façade (CCF), with its excellent physical properties and high standards of functionality, sustainability and design, is also unique to this extent in Germany.
But MIZAL is even more impressive for its flexible design options. Thanks to the largest possible fire compartments, users are offered a platform of up to 3,200 m² without the need for subdivision. This ensures maximum flexibility, adaptability and accessibility, which are essential for optimal communication, excellent working conditions and increased productivity.
The building and room layout can be individually managed and tailored to the needs of the user on each floor. Different building depths allow for the efficient implementation of different workplace concepts.
For a high quality experience and additional usability, CODIC also implements walkable and intensively greened roof landscapes. In addition, the biotope-like design of the outdoor areas on the ground floor will provide a green lung for the creative location of the Media Harbour in the near future. In addition, an inviting boulevard will soon connect the Media Harbour with the “Völklinger Strasse” public transport stop.

WOW-feeling.
MIZAL promotes community and exudes agility.
Erasmus Eller, founder and managing director, Eller + Eller Architekten GmbH – In Düsseldorf’s Media Harbour, CODIC’s projects such as MIZAL and 5YN3RGY are creating dynamic meeting places that go beyond workspaces to foster community. These places exude agility and offer a wow factor through cutting-edge technologies, from automated parking to urban rooftop gardens that shape urban boulevards.

























